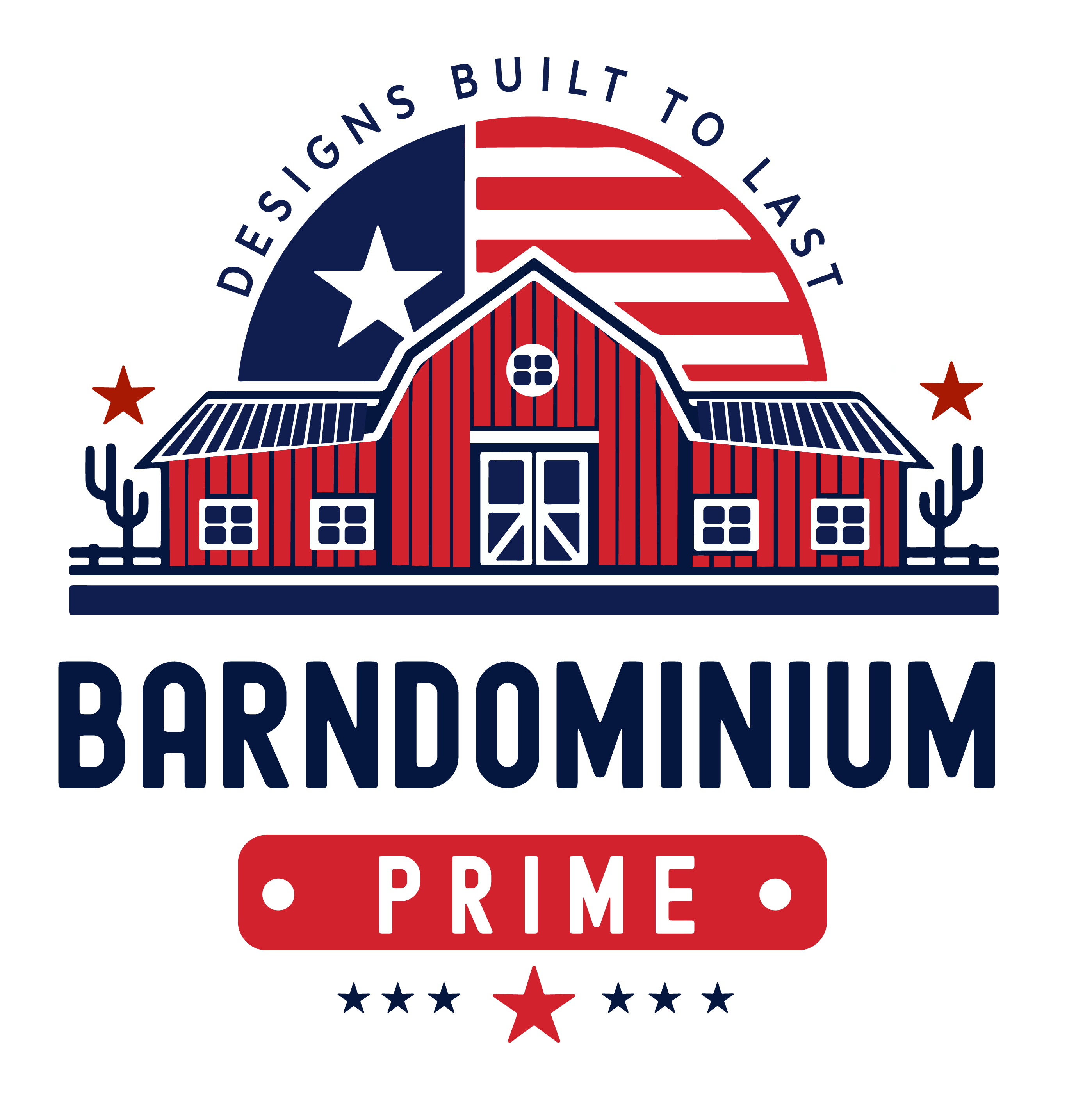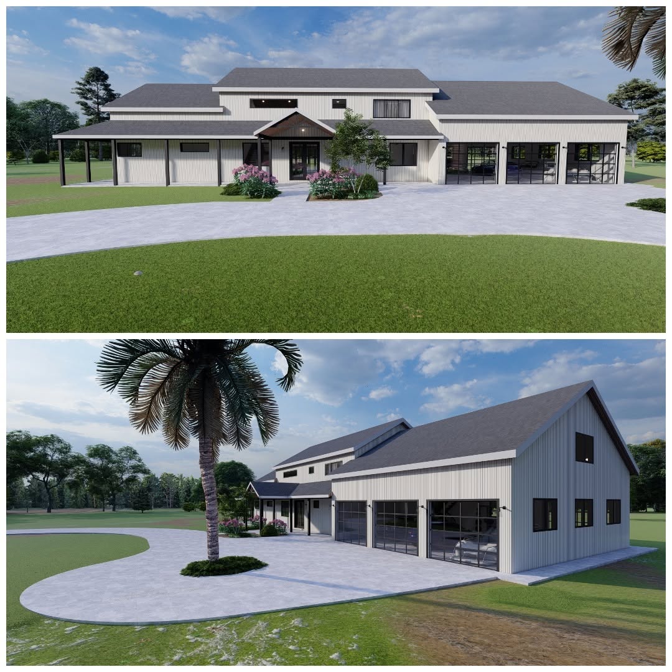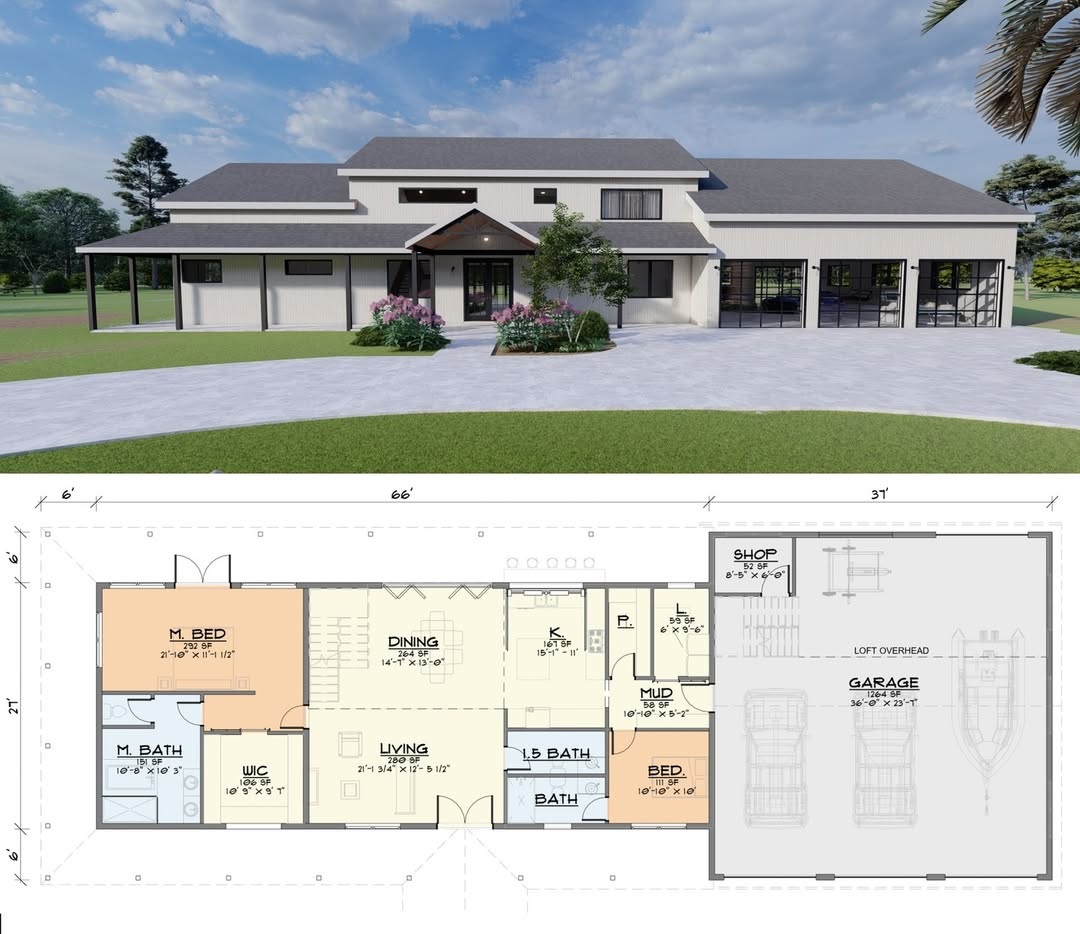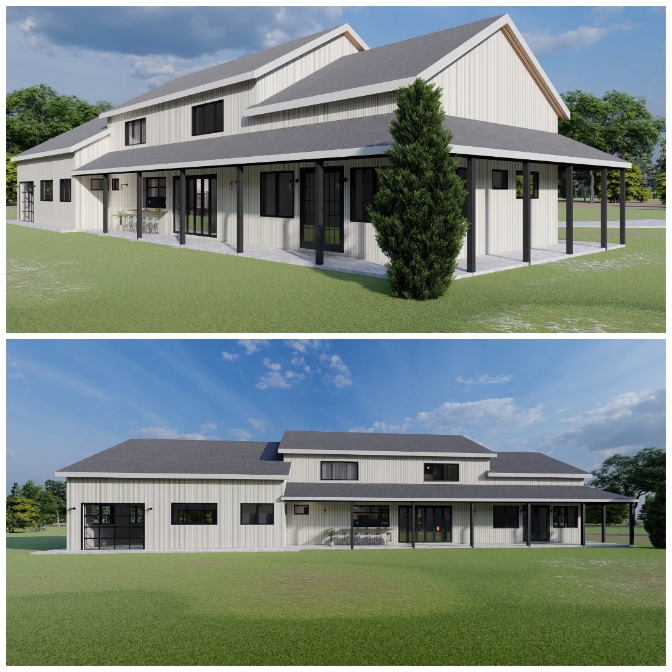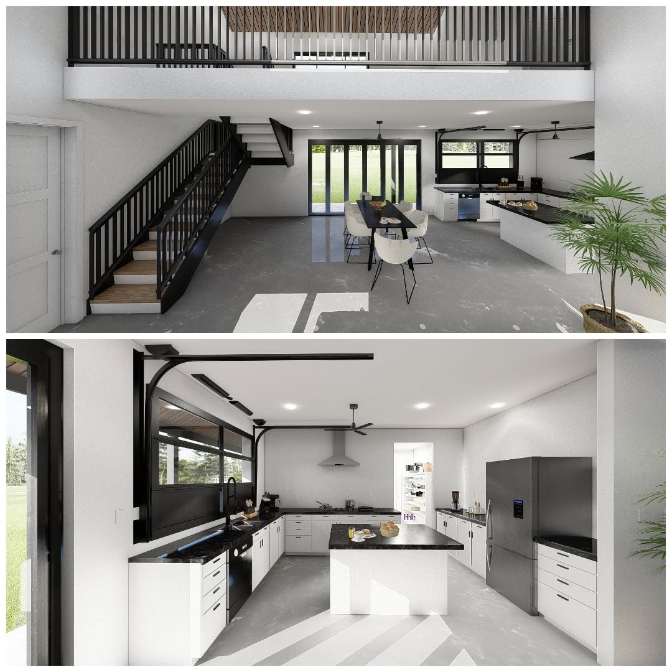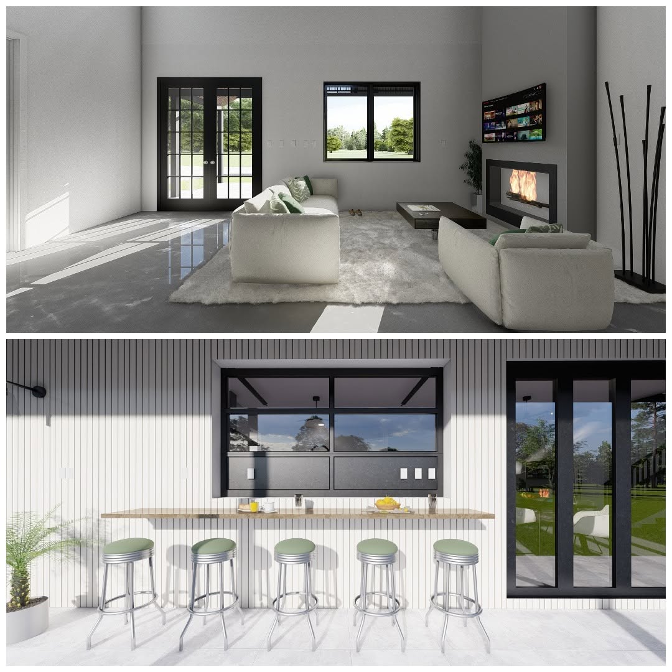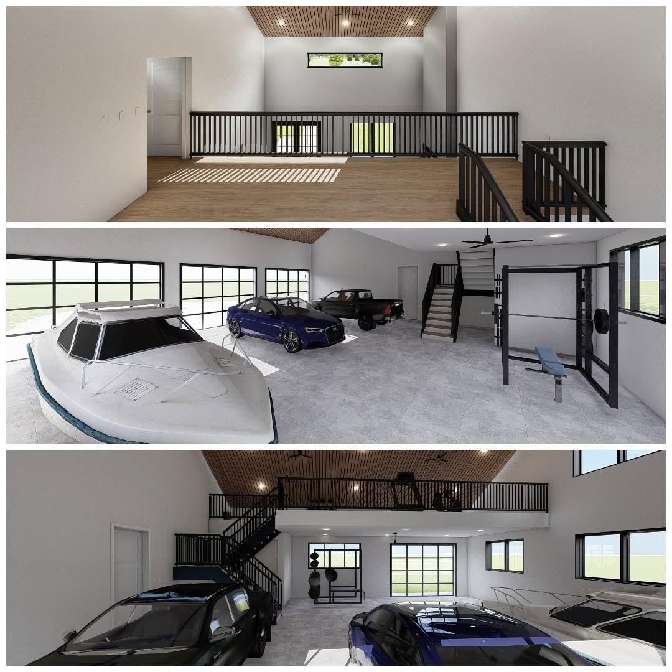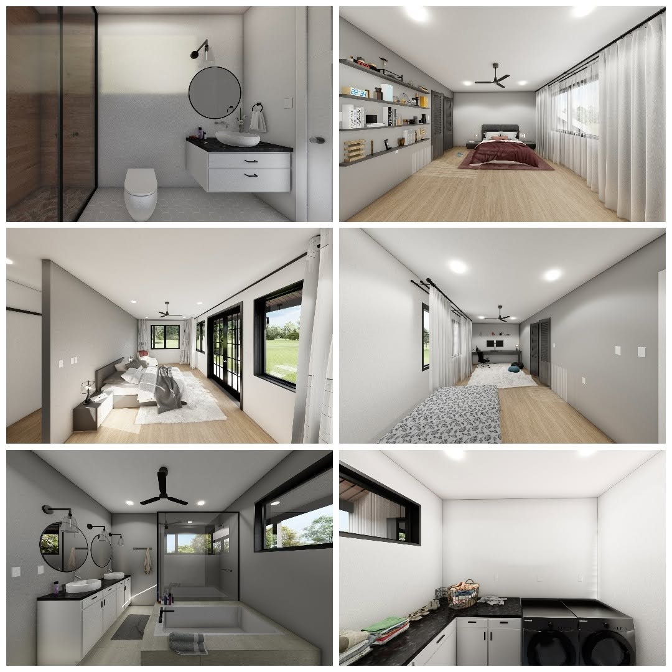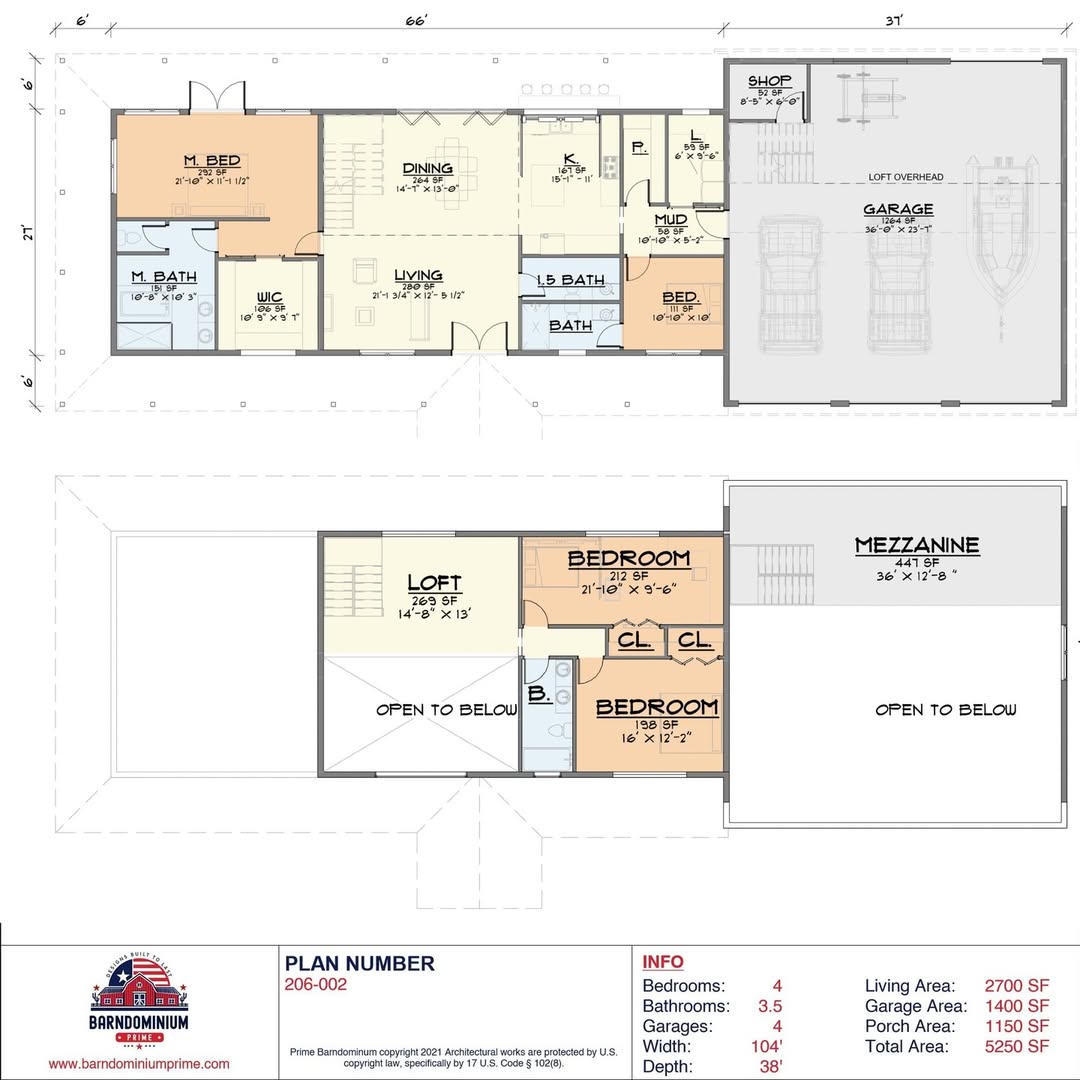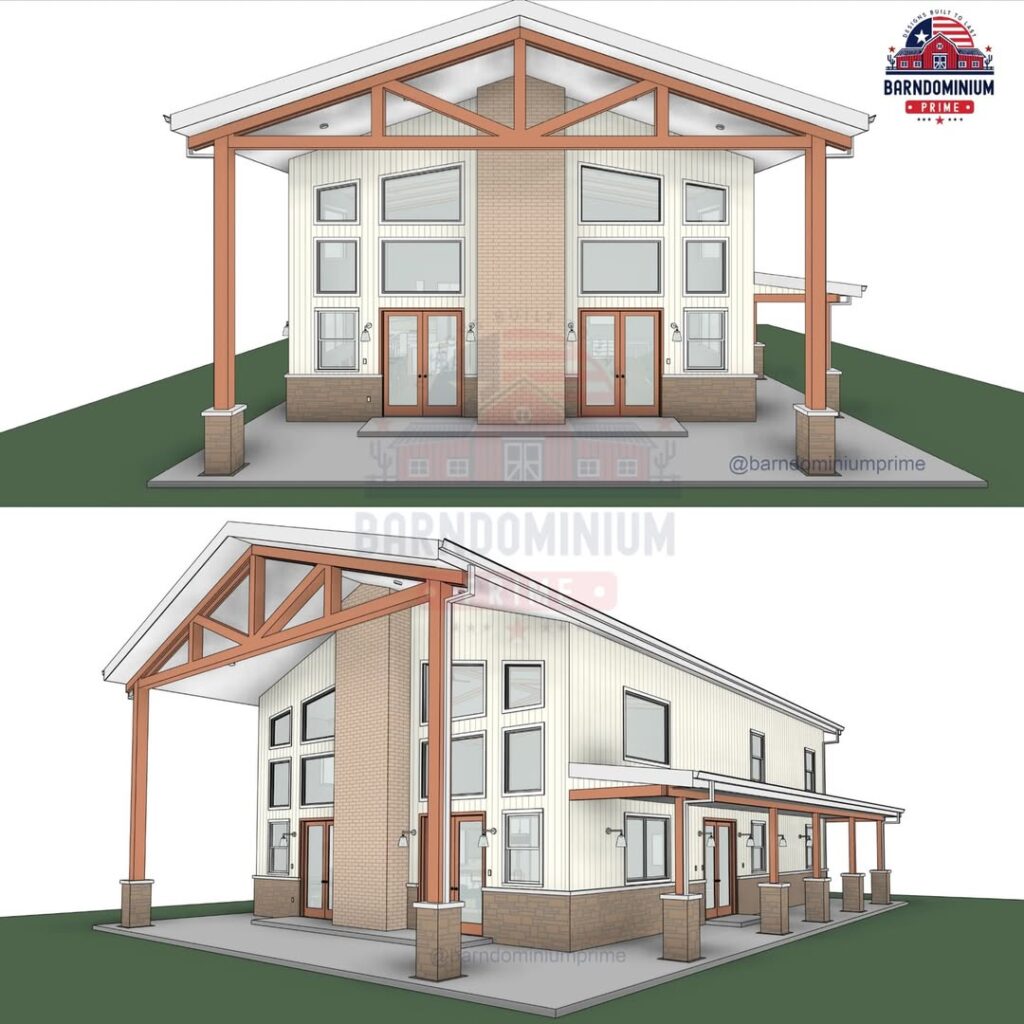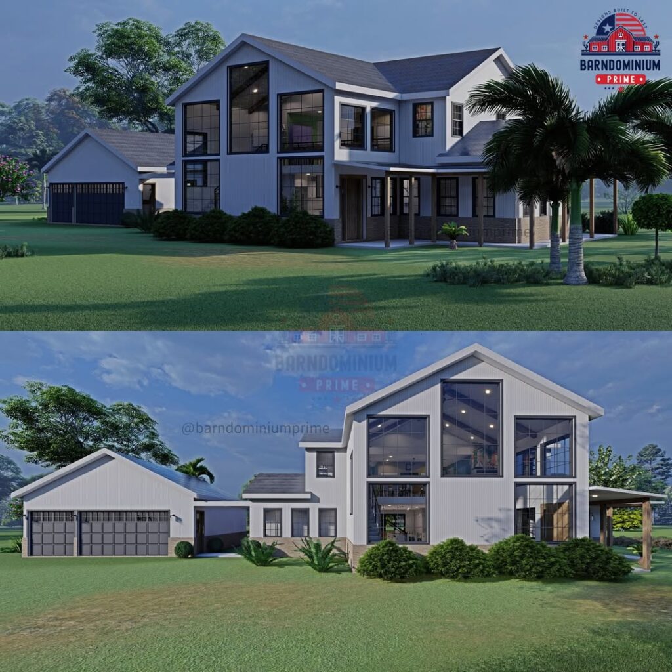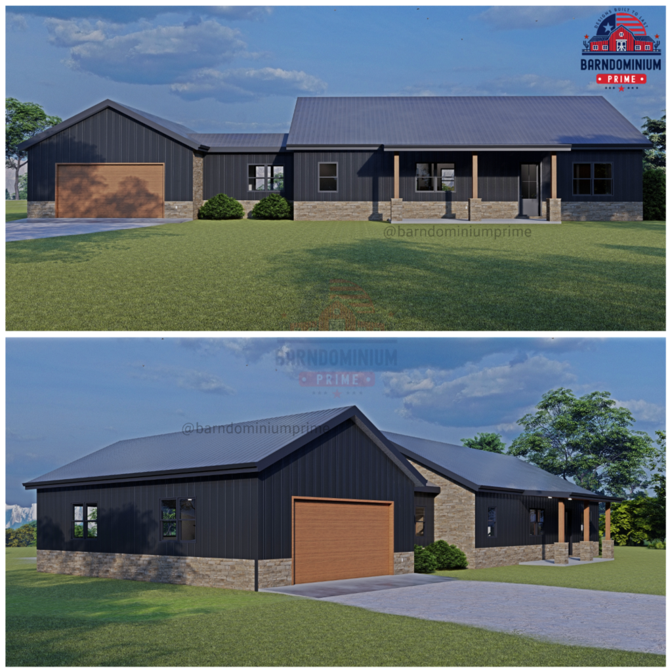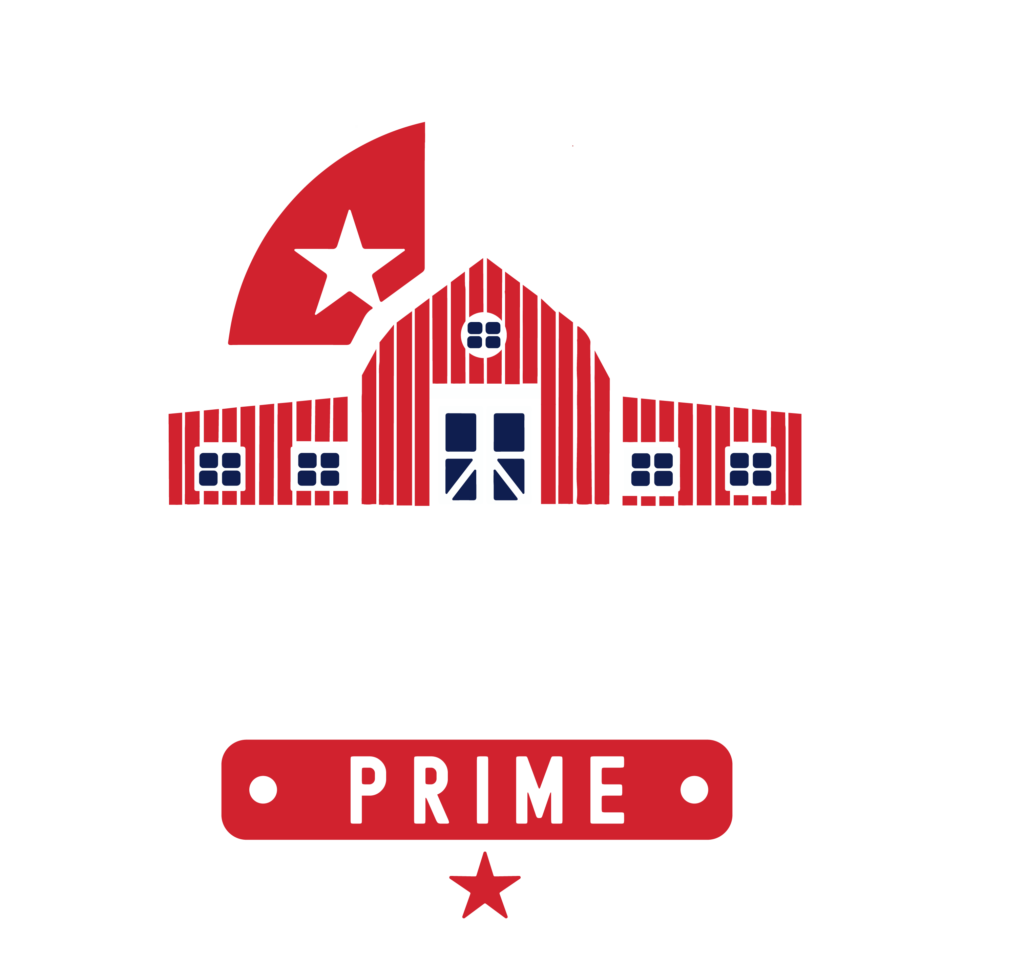What to Do Before Purchasing a Stock Plan
- Consult Your Builder
Before purchasing, it’s essential to review your chosen design with your builder. Ensure the plan aligns with your project’s location, materials, and any specific construction requirements. - Verify Code Compliance
Building codes and HOA requirements vary widely. Work with your general contractor to confirm if the plan requires modifications to meet these regulations. We can assist with adjustments if you provide the specific requirements. - Assess Structural Needs
While structural analysis or engineered foundation plans are often unnecessary, some areas may require them. These are not included in the stock plan and should be provided by your contractor or a local engineer. If needed, we also offer structural engineering drawings and stamps, depending on your location. - Plan Modifications
If adjustments are needed for local codes, material preferences, or personal customizations, we provide hourly modification services. Share your requirements, and we’ll provide an estimate before starting the work.
What’s Not Included
- Engineered Foundation Plans: You’ll need an engineer to design site-specific foundations.
- Material Lists: Detailed material lists are not included, except for windows and doors.
- Structural Analysis: Any required structural assessments must be handled separately.
- HOA and Permit Requirements: Ensuring compliance with HOA or local permit regulations is the client’s responsibility. However, we offer building permit drawings and HOA compliance services as a separate option.
Additional Notes
- Once purchased, plans are non-refundable as they are copyrighted and licensed for single-use only.
- Reproducing or reselling the plans is prohibited and constitutes copyright infringement.
